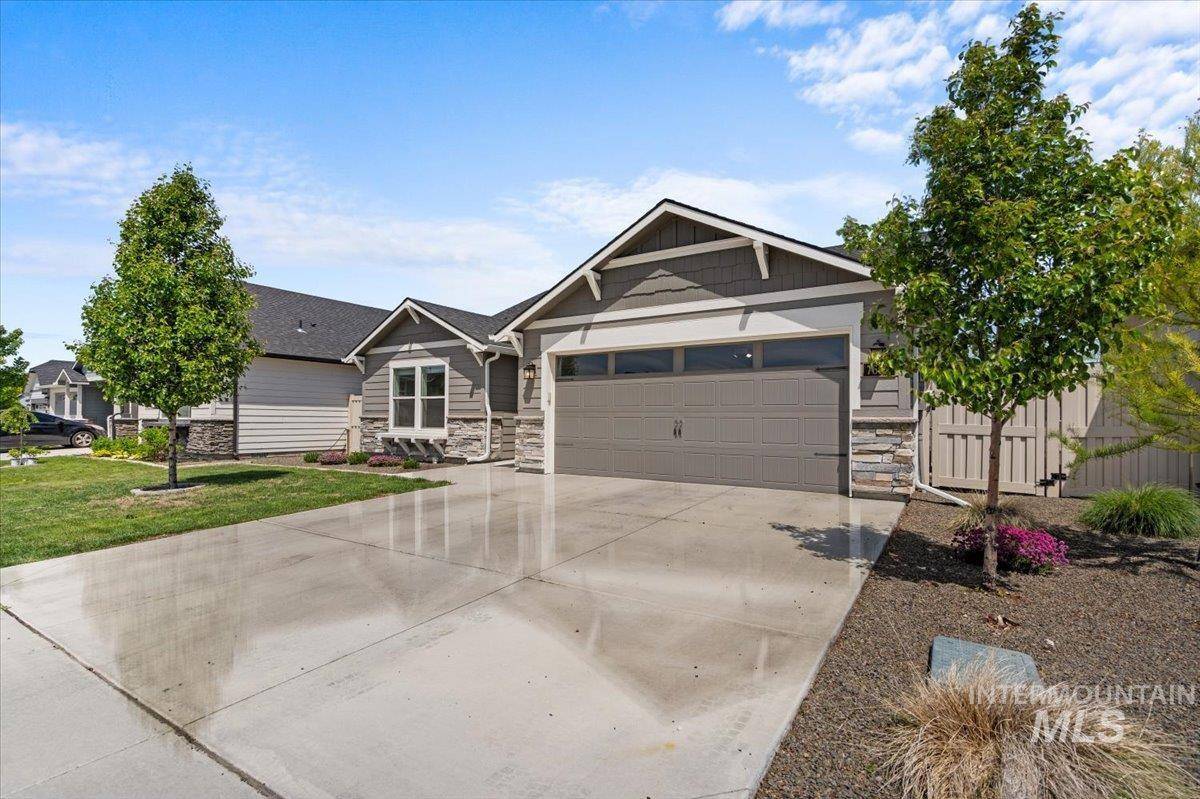$465,000
For more information regarding the value of a property, please contact us for a free consultation.
7682 W Itasco Dr. Boise, ID 83709
3 Beds
2 Baths
1,408 SqFt
Key Details
Property Type Single Family Home
Sub Type Single Family Residence
Listing Status Sold
Purchase Type For Sale
Square Footage 1,408 sqft
Price per Sqft $330
Subdivision Baserri
MLS Listing ID 98948511
Sold Date 06/24/25
Bedrooms 3
HOA Fees $33/ann
HOA Y/N Yes
Abv Grd Liv Area 1,408
Year Built 2021
Annual Tax Amount $1,796
Tax Year 2024
Lot Size 4,791 Sqft
Acres 0.11
Property Sub-Type Single Family Residence
Source IMLS 2
Property Description
Welcome to this exceptional single-level home located in the desirable South Boise area. As you step inside, you're greeted by a spacious, light-filled entryway that instantly feels like home! The main living area features vaulted ceilings and an open-concept design that enhances the sense of space, complemented by a cozy fireplace with built-in wiring for easy TV mounting. The kitchen seamlessly connects to the living and dining areas and boasts a large island, elegant granite countertops, a breakfast bar, and generous counter space—perfect for both everyday living and entertaining. The private owner's suite is a true retreat, offering two walk-in closets and a well-appointed ensuite bathroom with dual vanities. Additional highlights include a fully finished garage, a fully fenced backyard, and a covered patio—ideal for relaxing or outdoor gatherings.
Location
State ID
County Ada
Area Boise Sw-Meridian - 0550
Zoning R
Direction South on Cole Rd, right on W Madrona Wood Dr, right on W Itasco Dr.
Rooms
Primary Bedroom Level Main
Master Bedroom Main
Main Level Bedrooms 3
Bedroom 2 Main
Bedroom 3 Main
Interior
Interior Features Walk-In Closet(s), Breakfast Bar, Pantry, Kitchen Island, Granite Counters
Heating Forced Air, Natural Gas
Cooling Central Air
Flooring Engineered Vinyl Plank
Fireplaces Type Gas
Fireplace Yes
Appliance Gas Water Heater, Dishwasher, Microwave, Gas Oven, Gas Range
Exterior
Garage Spaces 2.0
Fence Full, Vinyl
Community Features Single Family
Utilities Available Sewer Connected, Cable Connected
Roof Type Architectural Style
Street Surface Paved
Porch Covered Patio/Deck
Attached Garage true
Total Parking Spaces 2
Building
Lot Description Sm Lot 5999 SF, Sidewalks, Auto Sprinkler System
Faces South on Cole Rd, right on W Madrona Wood Dr, right on W Itasco Dr.
Foundation Crawl Space
Water City Service
Level or Stories One
Structure Type HardiPlank Type
New Construction No
Schools
Elementary Schools Silver Sage
High Schools Mountain View
School District West Ada School District
Others
Tax ID R0830300100
Ownership Fee Simple,Fractional Ownership: No
Acceptable Financing Cash, Conventional, FHA, VA Loan
Listing Terms Cash, Conventional, FHA, VA Loan
Read Less
Want to know what your home might be worth? Contact us for a FREE valuation!

Our team is ready to help you sell your home for the highest possible price ASAP

© 2025 Intermountain Multiple Listing Service, Inc. All rights reserved.





