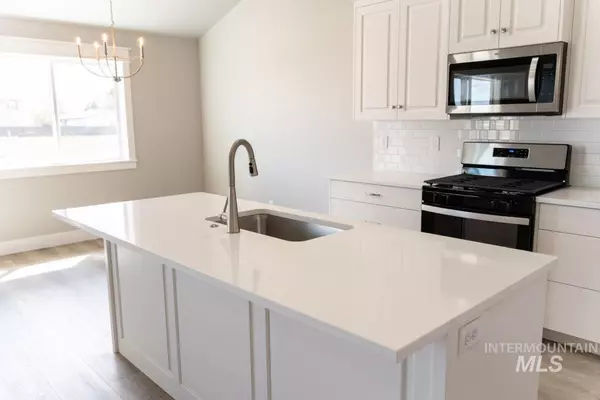$364,900
For more information regarding the value of a property, please contact us for a free consultation.
4075 Williams St Buhl, ID 83316
3 Beds
2 Baths
1,470 SqFt
Key Details
Property Type Single Family Home
Sub Type Single Family Residence
Listing Status Sold
Purchase Type For Sale
Square Footage 1,470 sqft
Price per Sqft $248
Subdivision Harvest Hills
MLS Listing ID 98912260
Sold Date 11/08/24
Bedrooms 3
HOA Fees $12/ann
HOA Y/N Yes
Abv Grd Liv Area 1,470
Originating Board IMLS 2
Year Built 2024
Tax Year 2023
Lot Size 8,276 Sqft
Acres 0.19
Property Description
Welcome to this stunning 1,470 square foot residence, designed and built by Riverfront Custom Homes. This home features a spacious three-car garage, three bedrooms, and two full baths. Upon entering, you'll be impressed by the ten-foot ceilings in the entry, family room, and dining, creating a sense of openness and grandeur. The home is filled with natural light, thanks to the extra-large windows that adorn the living spaces. The kitchen is a highlight, offering custom alder cabinetry, a corner pantry, a large island, and elegant quartz countertops. It's a perfect blend of style and functionality, ideal for both everyday cooking and entertaining guests. This home is also designed with accessibility in mind, featuring wide hallways and 36" wide doors, making it ideal for wheelchair users. The exterior boasts Masonite wood siding complemented by beautiful stone accents, adding to its curb appeal.
Location
State ID
County Twin Falls
Area Buhl-Castleford - 2055
Direction Heading West on HWY 30, As you enter Buhl, Turn left on Fair St. Left on Tverdy then right on Williams
Rooms
Primary Bedroom Level Main
Master Bedroom Main
Main Level Bedrooms 3
Bedroom 2 Main
Bedroom 3 Main
Interior
Interior Features Breakfast Bar, Pantry, Kitchen Island, Granite Counters, Laminate Counters
Heating Forced Air, Natural Gas
Cooling Central Air
Flooring Tile, Carpet
Fireplaces Type Gas
Fireplace Yes
Appliance Gas Water Heater, Microwave, Oven/Range Freestanding
Exterior
Garage Spaces 3.0
Community Features Single Family
Roof Type Architectural Style
Accessibility Roll In Shower, Accessible Hallway(s)
Handicap Access Roll In Shower, Accessible Hallway(s)
Parking Type Attached, RV Access/Parking
Attached Garage true
Total Parking Spaces 3
Building
Lot Description Standard Lot 6000-9999 SF, R.V. Parking, Sidewalks
Faces Heading West on HWY 30, As you enter Buhl, Turn left on Fair St. Left on Tverdy then right on Williams
Foundation Crawl Space
Builder Name Riverfront Custom Homes
Water City Service
Level or Stories One
Structure Type Frame,Stone
New Construction Yes
Schools
Elementary Schools Buhl
High Schools Buhl
School District Buhl Joint School District #412
Others
Tax ID TBD
Ownership Fee Simple
Acceptable Financing Cash, Conventional, Private Financing Available
Listing Terms Cash, Conventional, Private Financing Available
Read Less
Want to know what your home might be worth? Contact us for a FREE valuation!

Our team is ready to help you sell your home for the highest possible price ASAP

© 2024 Intermountain Multiple Listing Service, Inc. All rights reserved.






