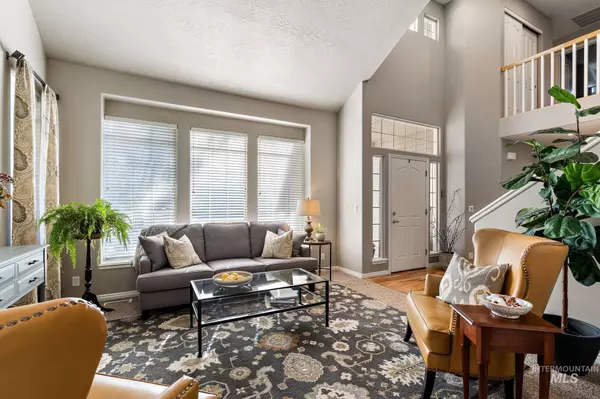$674,900
For more information regarding the value of a property, please contact us for a free consultation.
13034 W Scotfield Boise, ID 83713
5 Beds
3 Baths
2,659 SqFt
Key Details
Property Type Single Family Home
Sub Type Single Family Residence
Listing Status Sold
Purchase Type For Sale
Square Footage 2,659 sqft
Price per Sqft $253
Subdivision Cameron Park
MLS Listing ID 98925207
Sold Date 10/31/24
Bedrooms 5
HOA Fees $32/qua
HOA Y/N Yes
Abv Grd Liv Area 2,659
Originating Board IMLS 2
Year Built 1999
Annual Tax Amount $2,640
Tax Year 2023
Lot Size 7,840 Sqft
Acres 0.18
Property Description
Enjoy suburban serenity w/urban accessibility. Located minutes away from The Villlage w/multiple types of shopping, grocery, eateries. You don't even have to go out on Eagle Rd. but if you do, you have a traffic signal. Home was tastefully painted inside & Out '20/'21, hardwood floors refinished '19, new roof '15, carpet '17, water heater '24, furnace '23, fence '22/'23, kitchen remodel '20 which included lighting, quartz countertops, sink, faucet & painted cabinets. All gutters w/leaf filters w/transferrable warranty. Living room w/vaulted ceilings & glass doors leading into the formal dining room & access to kitchen which is open to the family room w/built-ins & crown moulding. Dwnstairs bedroom w/shiplap wall can be multi-use for den/office & has direct access to dwnstairs bathroom. Would make a great bedroom for visitors. Good sized bedrooms upstairs w/spacious master closet & grand bathroom. When furnace was replaced, it was made to fit any new AC unit that would be installed. Close to schools & parks.
Location
State ID
County Ada
Area Boise West - 0600
Zoning R-1C
Direction Eagle Rd/Ustick, N on Eagle, E on Wainwright, E on Blenheim, N. on Foxboro turning into Scotfield
Rooms
Family Room Main
Primary Bedroom Level Upper
Master Bedroom Upper
Main Level Bedrooms 1
Bedroom 2 Upper
Bedroom 3 Upper
Bedroom 4 Upper
Living Room Main
Dining Room Main Main
Kitchen Main Main
Family Room Main
Interior
Interior Features Bath-Master, Den/Office, Formal Dining, Family Room, Dual Vanities, Walk-In Closet(s), Breakfast Bar, Pantry, Quartz Counters
Heating Forced Air, Natural Gas
Cooling Central Air
Flooring Hardwood, Carpet, Vinyl Sheet
Fireplaces Number 1
Fireplaces Type Gas, One
Fireplace Yes
Appliance Gas Water Heater, Tank Water Heater, Dishwasher, Disposal, Microwave, Oven/Range Freestanding, Washer, Dryer, Gas Range
Exterior
Garage Spaces 3.0
Fence Partial, Wood
Community Features Single Family
Utilities Available Sewer Connected, Cable Connected, Broadband Internet
Roof Type Architectural Style
Street Surface Paved
Porch Covered Patio/Deck
Parking Type Attached, Finished Driveway
Attached Garage true
Total Parking Spaces 3
Building
Lot Description Standard Lot 6000-9999 SF, Sidewalks, Auto Sprinkler System, Full Sprinkler System, Pressurized Irrigation Sprinkler System
Faces Eagle Rd/Ustick, N on Eagle, E on Wainwright, E on Blenheim, N. on Foxboro turning into Scotfield
Foundation Crawl Space
Water City Service
Level or Stories Two
Structure Type Brick,HardiPlank Type
New Construction No
Schools
Elementary Schools Joplin
High Schools Centennial
School District West Ada School District
Others
Tax ID R9318760400
Ownership Fee Simple
Acceptable Financing Cash, Conventional, FHA, VA Loan
Listing Terms Cash, Conventional, FHA, VA Loan
Read Less
Want to know what your home might be worth? Contact us for a FREE valuation!

Our team is ready to help you sell your home for the highest possible price ASAP

© 2024 Intermountain Multiple Listing Service, Inc. All rights reserved.






