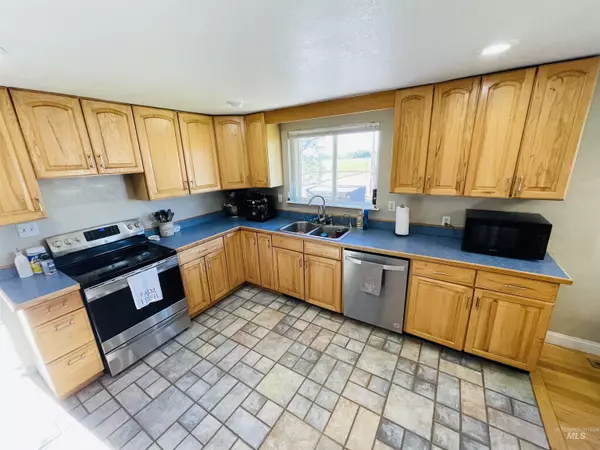$415,000
For more information regarding the value of a property, please contact us for a free consultation.
3990 Halliday Rd Vale, OR 97918
4 Beds
3 Baths
2,522 SqFt
Key Details
Property Type Single Family Home
Sub Type Single Family w/ Acreage
Listing Status Sold
Purchase Type For Sale
Square Footage 2,522 sqft
Price per Sqft $164
Subdivision 0 Not Applicable
MLS Listing ID 98912975
Sold Date 10/04/24
Bedrooms 4
HOA Y/N No
Abv Grd Liv Area 1,261
Originating Board IMLS 2
Year Built 1955
Annual Tax Amount $1,944
Tax Year 2023
Lot Size 1.590 Acres
Acres 1.59
Property Description
4Bd 2.5 bath 2522 sqft home on 1.59 acres in the country! Home has central air with a new heat pump and pellet stove. Spacious open kitchen with tile floors and a remodeled pantry with new flooring. Home has a office that could be used as the 5th bedroom. Hardwood floors in the living room on the main level and a family room down stairs. Home has about 95% all new vinyl windows. Fully fenced yard with underground sprinklers with garden area and a deck with a hot tub. 1 acre Warm springs water right used to irrigate the fenced pastures. 36X30 insulated shop with 200v power. Plenty of parking for your R.V or all your toys and trailers!
Location
State OR
County Malheur
Area Vale - 1625
Zoning C-A1
Direction HWY 20-26 FROM ONTARIO TOWARD VALE, LEFT ON HALLIDAY RD
Rooms
Family Room Lower
Other Rooms Shop
Primary Bedroom Level Main
Master Bedroom Main
Main Level Bedrooms 2
Bedroom 2 Main
Bedroom 3 Lower
Bedroom 4 Lower
Living Room Main
Kitchen Main Main
Family Room Lower
Interior
Interior Features Bath-Master, Bed-Master Main Level, Split Bedroom, Den/Office, Family Room, Walk-In Closet(s), Pantry, Laminate Counters
Heating Forced Air, Heat Pump, Oil
Cooling Central Air
Flooring Tile, Carpet
Fireplaces Number 1
Fireplaces Type One, Pellet Stove
Fireplace Yes
Appliance Electric Water Heater, Dishwasher, Disposal, Oven/Range Freestanding, Refrigerator
Exterior
Fence Fence/Livestock
Community Features Single Family
Utilities Available Electricity Connected, Cable Connected, Broadband Internet
Roof Type Metal
Street Surface Paved
Porch Covered Patio/Deck
Parking Type Garage Door Access, RV/Boat, RV Access/Parking, Finished Driveway
Building
Lot Description 1 - 4.99 AC, Garden, Horses, Irrigation Available, R.V. Parking, Views, Rolling Slope, Auto Sprinkler System, Full Sprinkler System, Pressurized Irrigation Sprinkler System
Faces HWY 20-26 FROM ONTARIO TOWARD VALE, LEFT ON HALLIDAY RD
Sewer Septic Tank
Water Well
Level or Stories Single with Below Grade
Structure Type Brick
New Construction No
Schools
Elementary Schools Vale K-8
High Schools Vale
School District Vale School District 84
Others
Tax ID 300
Ownership Fee Simple
Acceptable Financing Cash, Conventional, FHA, VA Loan
Listing Terms Cash, Conventional, FHA, VA Loan
Read Less
Want to know what your home might be worth? Contact us for a FREE valuation!

Our team is ready to help you sell your home for the highest possible price ASAP

© 2024 Intermountain Multiple Listing Service, Inc. All rights reserved.






