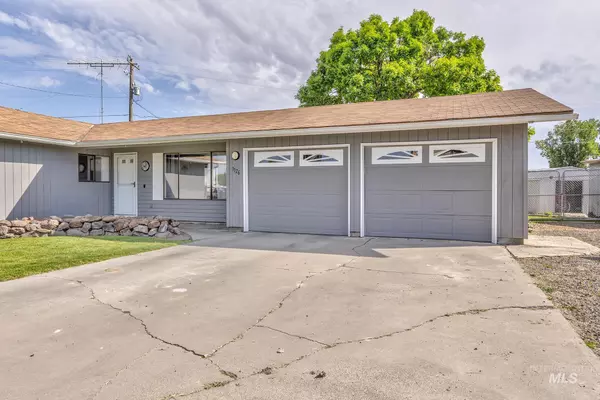$249,000
For more information regarding the value of a property, please contact us for a free consultation.
1126 W D St Vale, OR 97918
3 Beds
2 Baths
1,272 SqFt
Key Details
Property Type Single Family Home
Sub Type Single Family Residence
Listing Status Sold
Purchase Type For Sale
Square Footage 1,272 sqft
Price per Sqft $195
Subdivision Barlow Addition
MLS Listing ID 98913304
Sold Date 07/03/24
Bedrooms 3
HOA Y/N No
Abv Grd Liv Area 1,272
Originating Board IMLS 2
Year Built 1977
Annual Tax Amount $2,003
Tax Year 2023
Lot Size 8,712 Sqft
Acres 0.2
Property Description
Introducing this charming three-bedroom, two-bath home nestled in the community of Vale, Oregon. Boasting 1272 sq. ft. of open living space, this residence offers both comfort and convenience. Step inside to discover a cozy living room and kitchen adorned with updated laminate vinyl flooring. The heart of the home, the kitchen, features newer appliances that seamlessly blend style with functionality. Outside, a large backyard awaits, perfect for outdoor gatherings or quiet relaxation. With irrigation systems in both the front and backyard, maintaining lush greenery is a breeze. Complete with a two-car garage and a new furnace, this home is ready to welcome you with open arms. Don't miss your chance to call this Vale gem your own!
Location
State OR
County Malheur
Area Vale - 1625
Zoning V-R1
Direction US 20/26 W, Left on Viking Dr, Right on D St, house at the end
Rooms
Other Rooms Storage Shed
Primary Bedroom Level Main
Master Bedroom Main
Main Level Bedrooms 3
Bedroom 2 Main
Bedroom 3 Main
Interior
Interior Features Bath-Master, Bed-Master Main Level, Pantry, Laminate Counters
Heating Forced Air, Natural Gas
Cooling Central Air
Flooring Laminate
Fireplace No
Appliance Electric Water Heater, Dishwasher, Disposal, Microwave, Refrigerator, Washer, Water Softener Owned
Exterior
Garage Spaces 2.0
Fence Cross Fenced, Wood
Community Features Single Family
Utilities Available Sewer Connected
Roof Type Composition
Street Surface Paved
Parking Type Attached
Attached Garage true
Total Parking Spaces 2
Building
Lot Description Standard Lot 6000-9999 SF, Irrigation Available, Corner Lot, Cul-De-Sac, Auto Sprinkler System, Irrigation Sprinkler System
Faces US 20/26 W, Left on Viking Dr, Right on D St, house at the end
Foundation Crawl Space
Water City Service
Level or Stories One
Structure Type Frame,Wood Siding
New Construction No
Schools
Elementary Schools Vale K-8
High Schools Vale
School District Vale School District 84
Others
Tax ID 1400
Ownership Fee Simple
Acceptable Financing Cash, Conventional, FHA
Listing Terms Cash, Conventional, FHA
Read Less
Want to know what your home might be worth? Contact us for a FREE valuation!

Our team is ready to help you sell your home for the highest possible price ASAP

© 2024 Intermountain Multiple Listing Service, Inc. All rights reserved.






