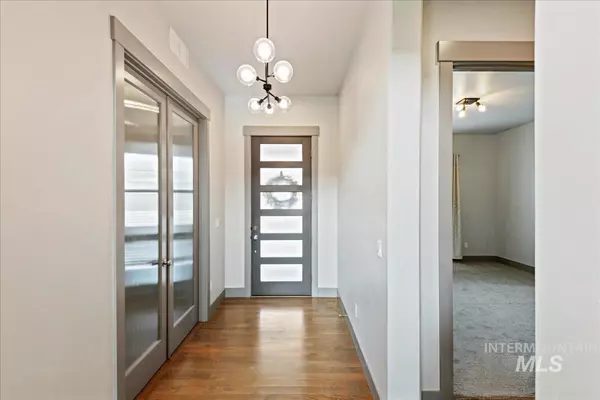
2521 E Lachlan St. Meridian, ID 83642
5 Beds
4 Baths
3,724 SqFt
UPDATED:
11/13/2024 12:28 AM
Key Details
Property Type Single Family Home
Sub Type Single Family Residence
Listing Status Active
Purchase Type For Sale
Square Footage 3,724 sqft
Price per Sqft $302
Subdivision Sky Mesa
MLS Listing ID 98927522
Bedrooms 5
HOA Fees $1,000/ann
HOA Y/N Yes
Abv Grd Liv Area 3,724
Originating Board IMLS 2
Year Built 2018
Annual Tax Amount $5,195
Tax Year 2023
Lot Size 0.300 Acres
Acres 0.3
Property Description
Location
State ID
County Ada
Area Meridian Se - 1000
Direction S on Meridian, E on Amity, , S on S Marsala, E on S Twilight Mist, E on E Shady Glade, W on E Lachlan St
Rooms
Primary Bedroom Level Main
Master Bedroom Main
Main Level Bedrooms 1
Bedroom 2 Upper
Bedroom 3 Upper
Bedroom 4 Upper
Interior
Interior Features Bath-Master, Bed-Master Main Level, Guest Room, Den/Office, Great Room, Rec/Bonus, Dual Vanities, Walk-In Closet(s), Breakfast Bar, Pantry, Kitchen Island, Granite Counters
Heating Forced Air, Natural Gas
Cooling Central Air
Flooring Carpet
Fireplaces Number 1
Fireplaces Type Gas, One
Fireplace Yes
Appliance Gas Water Heater, Tank Water Heater, Dishwasher, Disposal, Double Oven, Microwave, Oven/Range Built-In, Water Softener Owned
Exterior
Garage Spaces 4.0
Fence Full, Vinyl
Pool Community
Community Features Single Family
Utilities Available Sewer Connected, Cable Connected, Broadband Internet
Roof Type Composition
Street Surface Paved
Porch Covered Patio/Deck
Parking Type Attached, Finished Driveway
Attached Garage true
Total Parking Spaces 4
Building
Lot Description 10000 SF - .49 AC, Garden, Sidewalks, Auto Sprinkler System, Drip Sprinkler System, Full Sprinkler System, Pressurized Irrigation Sprinkler System
Faces S on Meridian, E on Amity, , S on S Marsala, E on S Twilight Mist, E on E Shady Glade, W on E Lachlan St
Foundation Crawl Space
Water City Service
Level or Stories Two
Structure Type Frame,Stone,Stucco,HardiPlank Type
New Construction No
Schools
Elementary Schools Hillsdale
High Schools Mountain View
School District West Ada School District
Others
Tax ID R8048420400
Ownership Fee Simple
Acceptable Financing Cash, Conventional, VA Loan
Listing Terms Cash, Conventional, VA Loan







